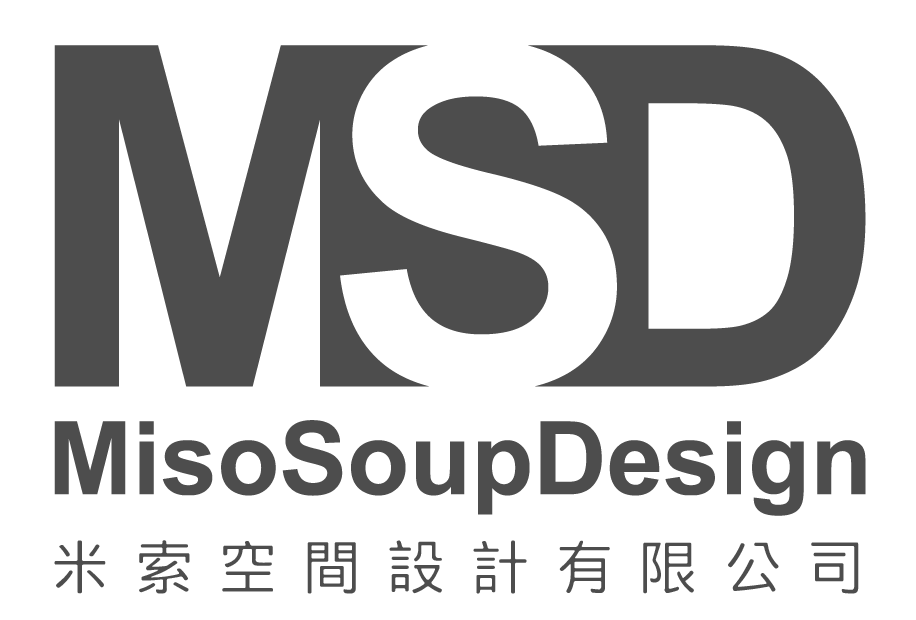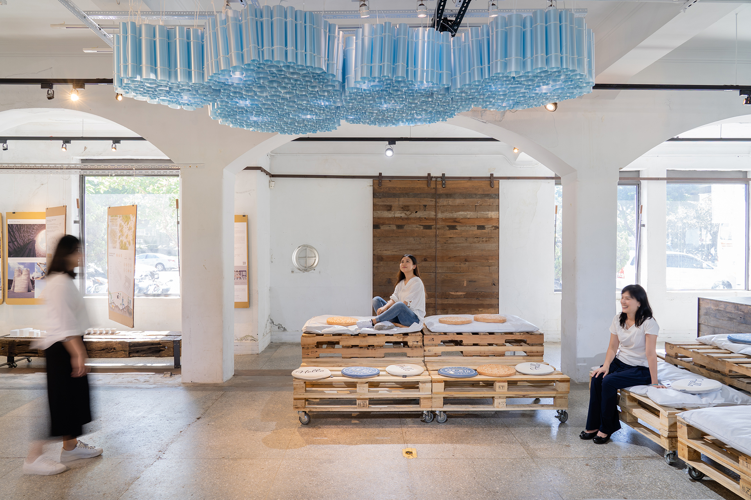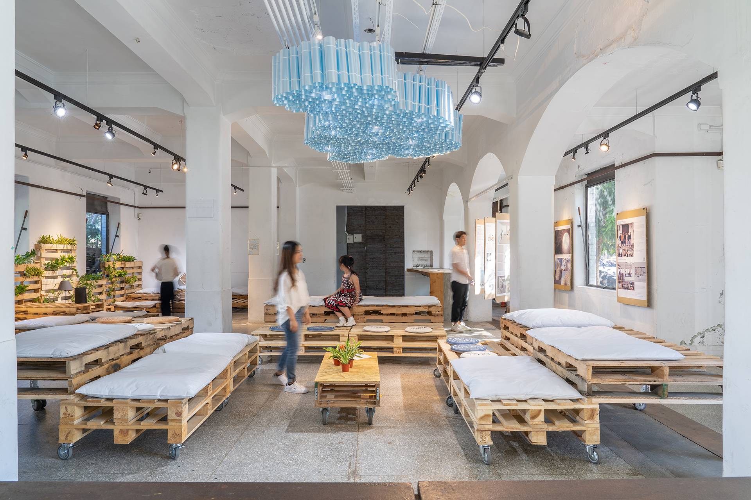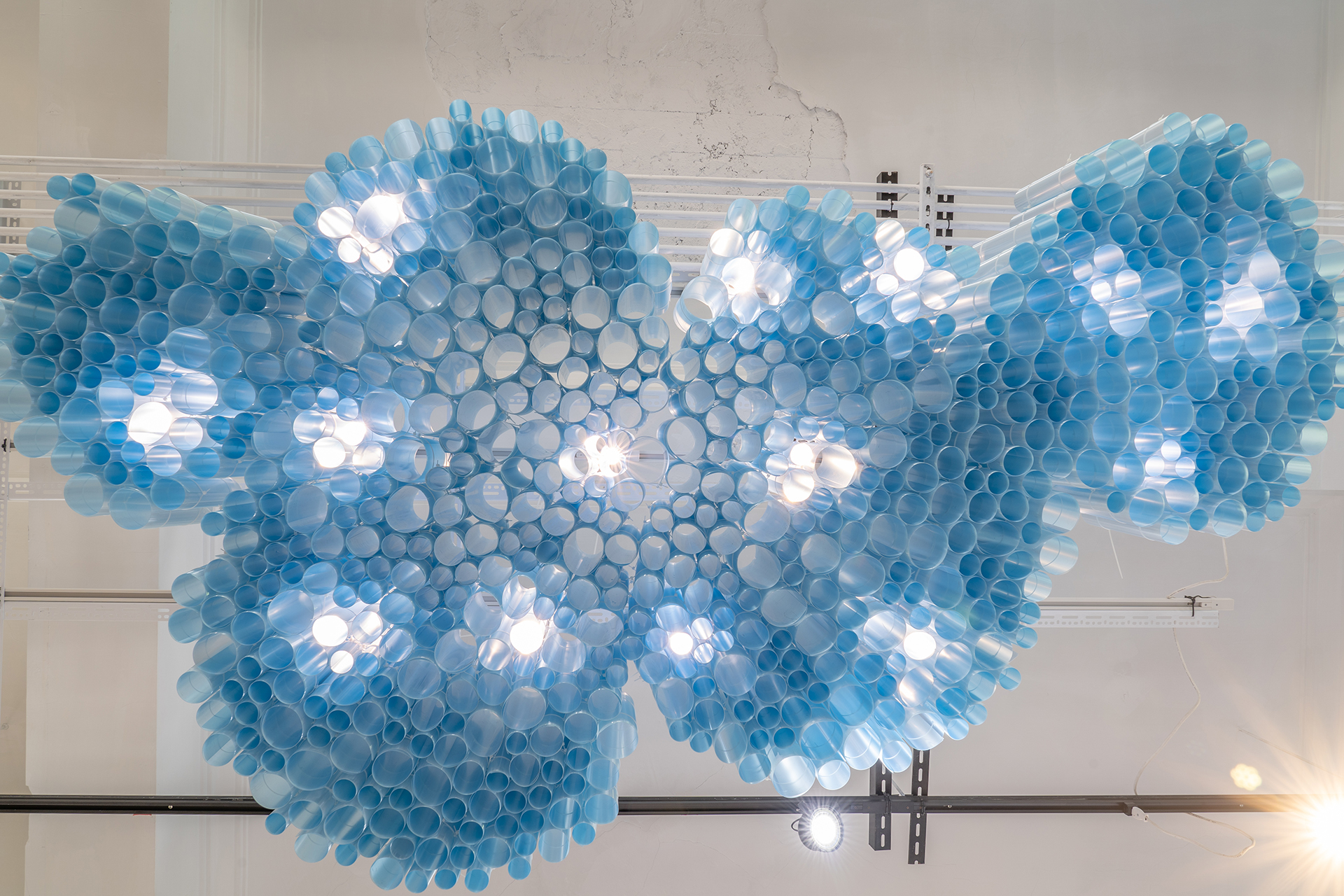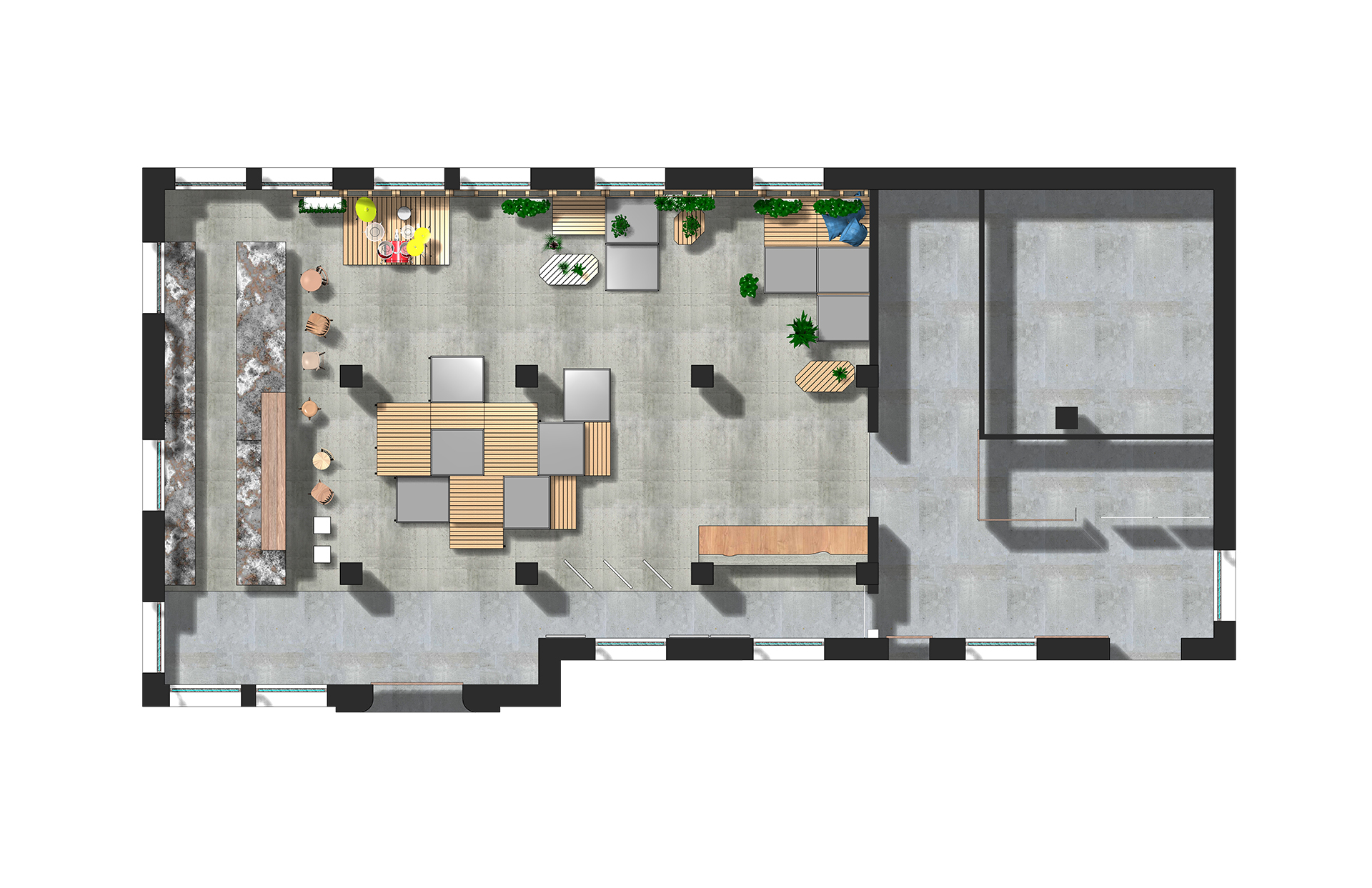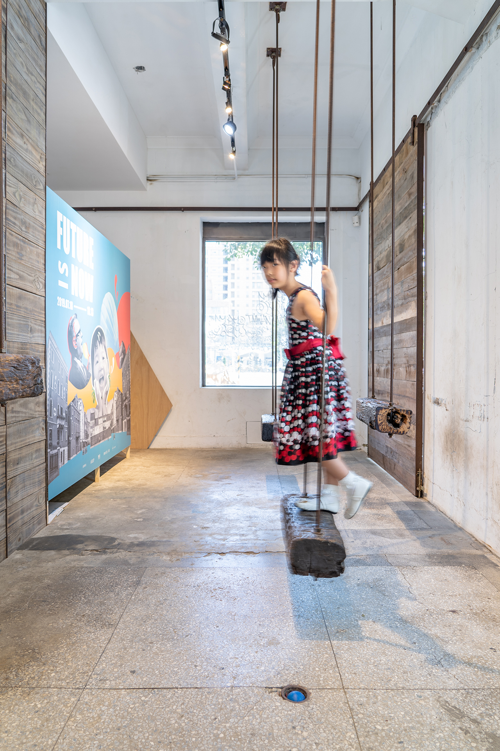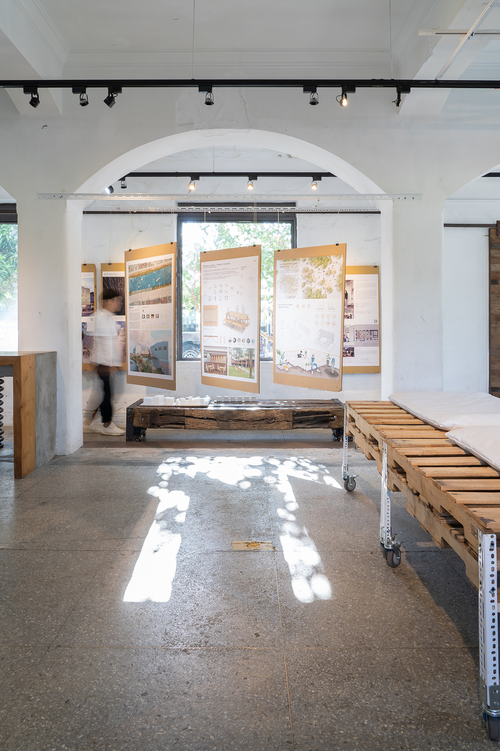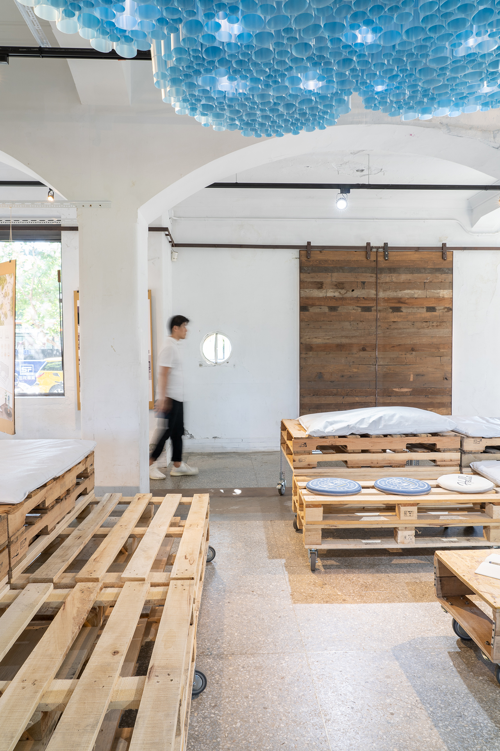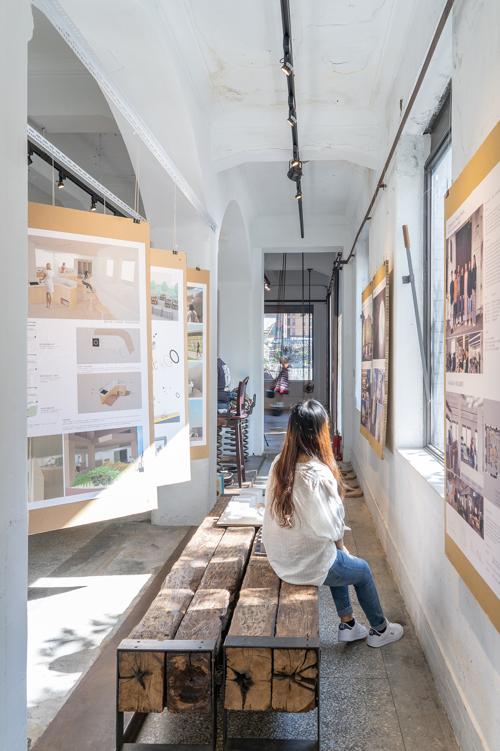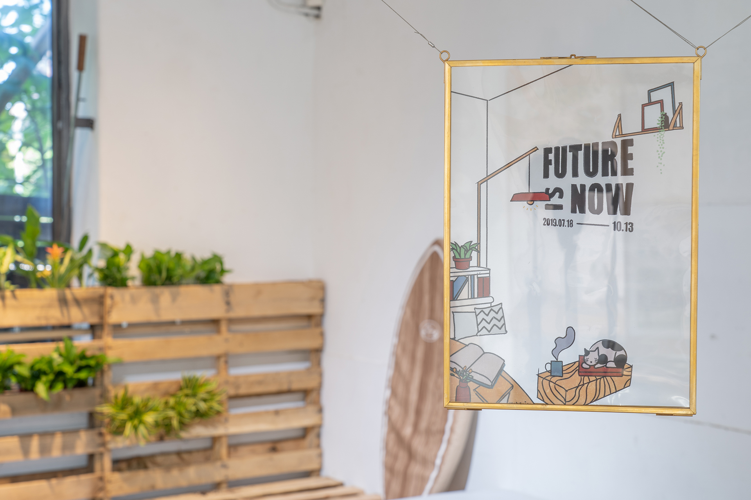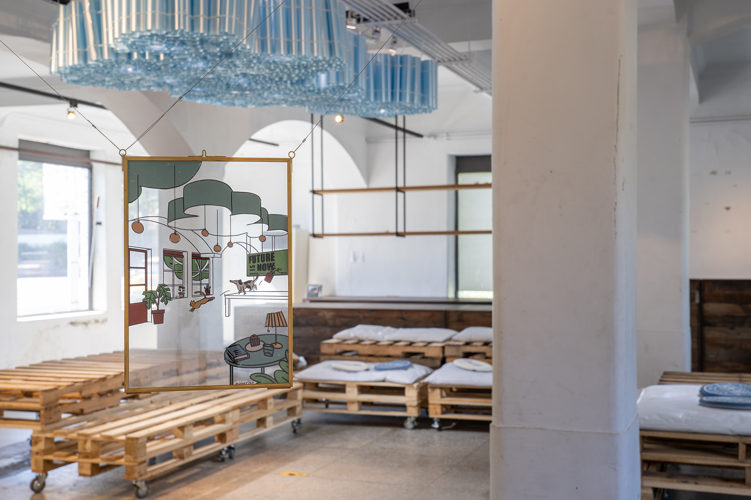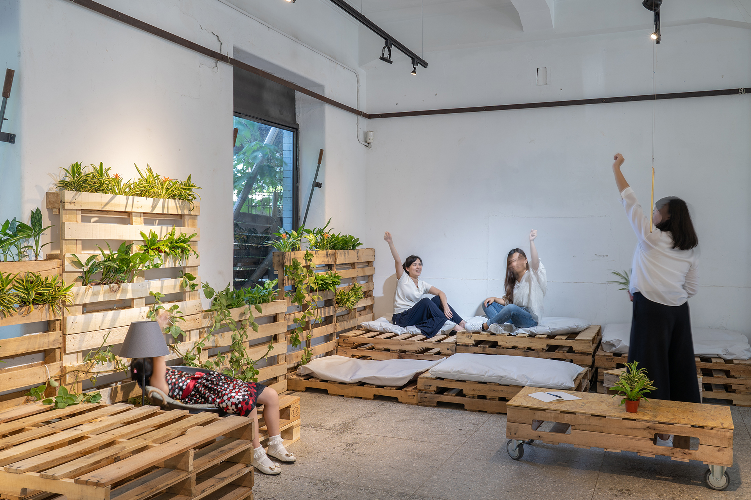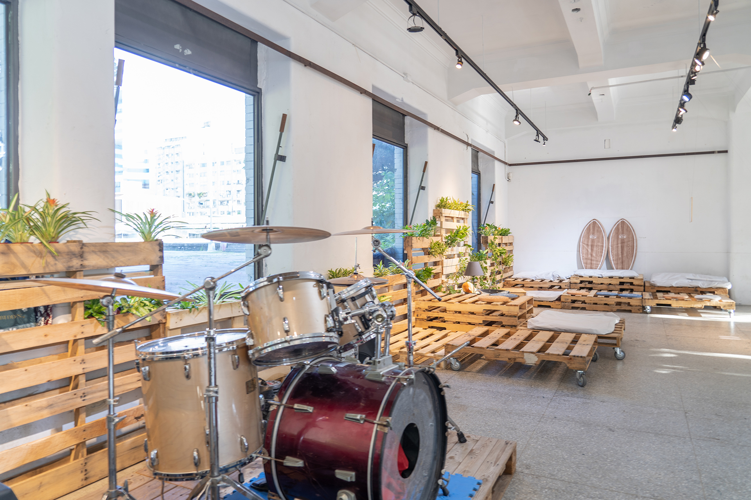Living Lab
生活實驗小客廳Living Lab is urban laboratory space for exploring new typologies of Circular Economy lifestyle. Majority of interior components are rented, refurbished, and/or reused. By placing the lab at 華山站貨場 in the heart of Taipei city, the general public can learn more ideas about the Circular Economy concept and adapt to their daily life to promote a more sustainable society.
There are several focal points in Living Lab, which is the ceiling lighting fixture made with the recycled computer screen film arranged with circle packing method, 2+2 wooden pallet transformable furniture, and reused wood pallet shelf for green plants. Each component represents how to utilize existing materials for extending its product life and upcycle the product for creating higher value. By reducing the usage of trimming and gluing, these components can recover to the original state for disassembling to return.
在有80年歷史的文化場域, 我們進行了一場與設計相關的實驗, 希望透過永續材料的運用, 創造空間的再生.
貫穿循環設計展場的5個元素包括
被動設計:勘查場域特性,如風向、光線等
材料選擇:選用回收後利再利用的材質
延長產品生命:維修、改造等方式
模組化設計:將有大量模組化設計貫穿全展場
產品服務化:以租代買服務融入展場中
為喚起大家對美好環境的記憶, 策展團隊選擇了使用即將被丟棄的材料 – 增光膜, 打造獨一無二的客廳主燈. 每個電腦都有一片增光膜, 但當購買的尺寸不斷升級並加大, 許多小尺寸的膜片就無法再售出, 因此, 它們在製造完成沒多久後, 將直接被送到垃圾場. 我們把增光膜捲成了5公分、8公分、10公分三種不同直徑的圓筒, 以 Circle Packing 的模式進行組合, 以735個圓型連結出一片汽泡式的雲朵. 由下而上觀望, 猶如海底鑽石般, 閃閃發光.
在物件大量生產的時代, 當物流頻繁的情況下, 許多木棧板在單次使用後就被丟棄或閒置. 我們選用共 58塊二手木棧板進行加工, 手作研磨並增設滑輪. 它們變身窗台的植物架、 沙發、 茶几、 餐桌. 其中 2+2 抽屜式的展架, 拉開可以成為雙層座椅, 也易於陳列擺設. 在展覽期間, 以模組化設計的 2+2 將發揮其功能, 使展場空間能轉換成高低起伏的可坐式地景.
- Collaborator REnato Lab 華山站貨場
- Year 2019
- Services Interior Design

