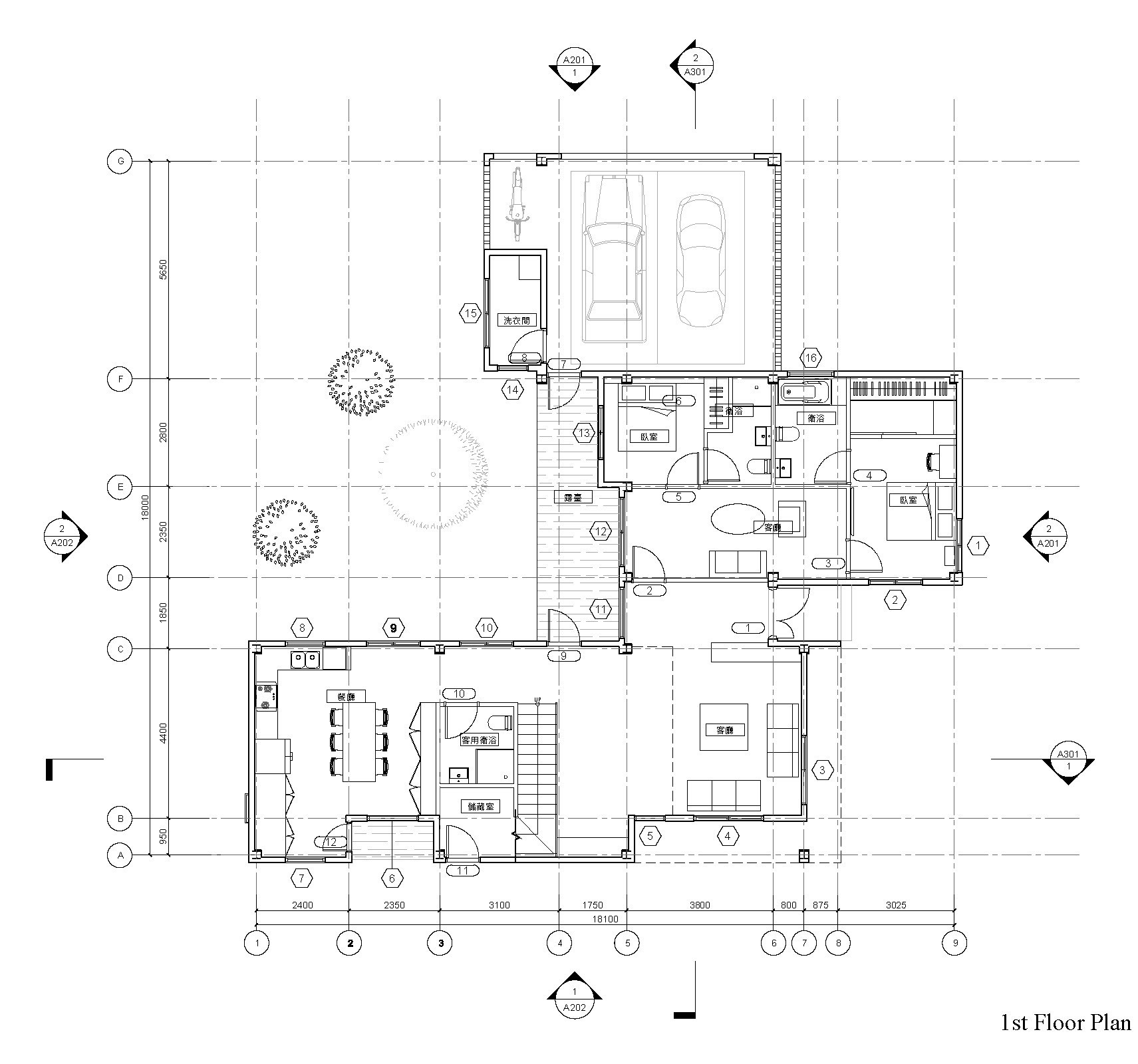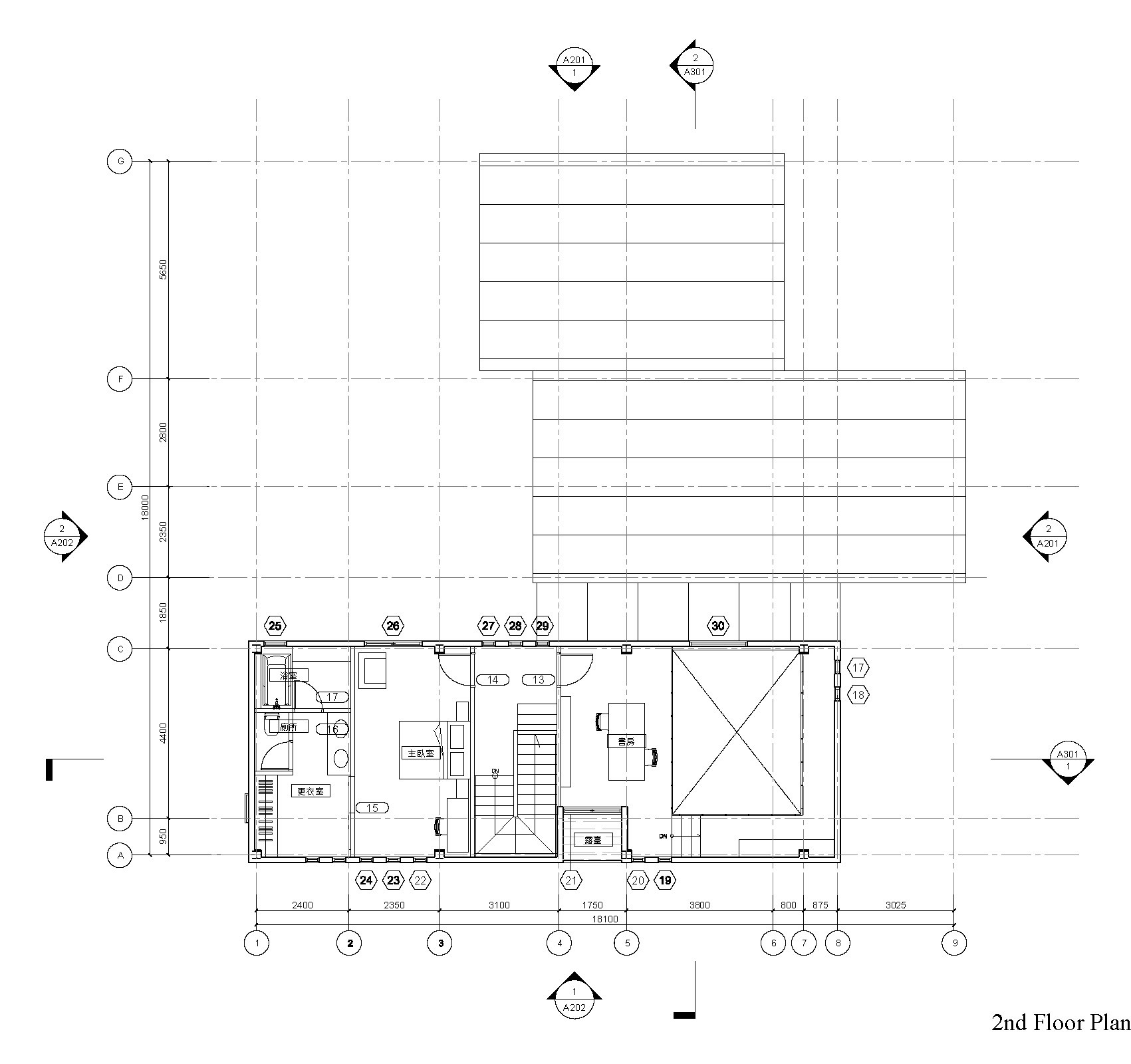S90 Residence
Farmland House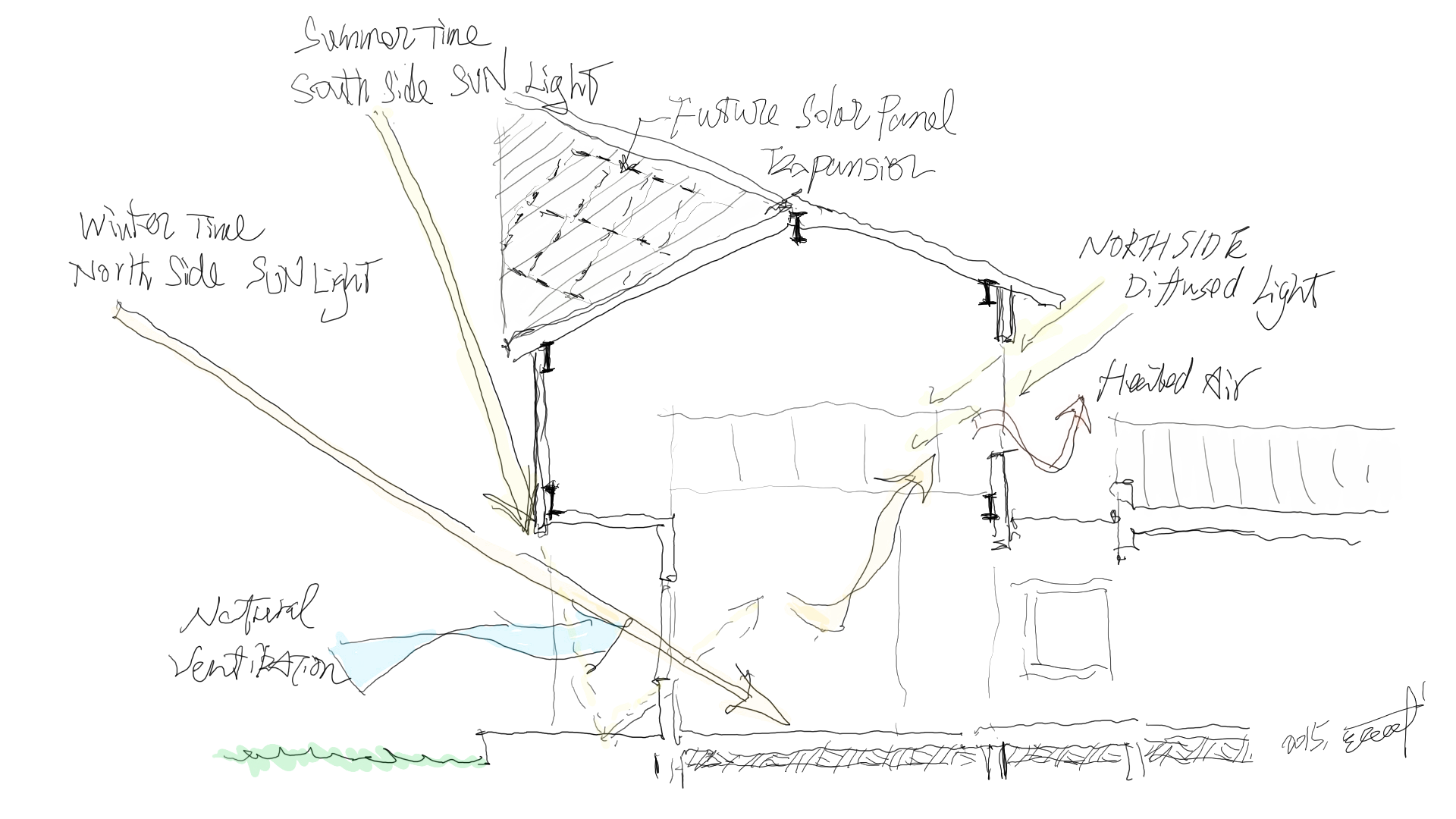
Concept
The architectural design draws inspiration from the passive design approach to articulate the surrounding environment. The white façade matches the green field around the site and reduces the heat gain from strong direct sunlight.
S90 Residence is a two-generation dwelling located in the north part of Tainan County, Taiwan. The sloped roof optimizes the best sun exposure for the future extension of the Photovoltaic solar panel.
here are three separate functions of the space. One is public space shared with parents and young couple, while the others are for each family to have their privacy. The second floor of two story building is for the young couple, while the other single story volume belong to the parents. The entrance, living space, and the kitchen dining are located on first floor.
Volume Study
The project started with analyzing the building volume based on the requested programs. Based on the analysis of the study model, we chose the shifting strategy for developing the building design.
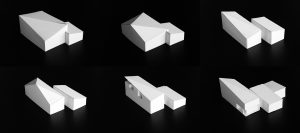
Sustainable Design Strategies
S90 Residence incorporates many sustainable design strategies, such as sunlight exposure for heat gain and loss, natural ventilation on cooling, and utilizing natural lighting for interior space illumination. The sloped roof matches the optimized angle for maximizing solar energy harvesting for the future extension for renewable energy.
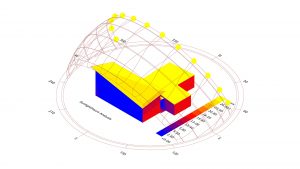
- Client Private
- Year 2019
- Services Architecture Design



















